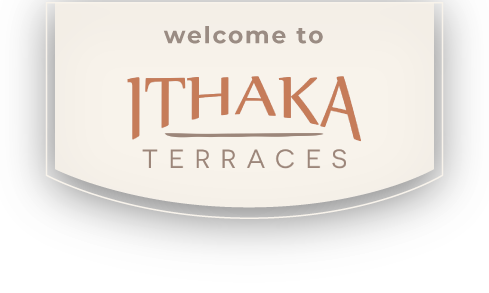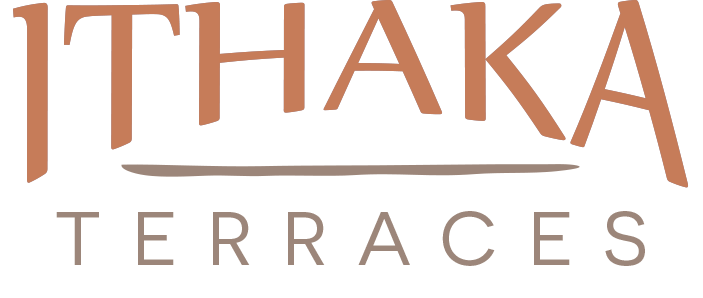Schedule a Tour
Get a first-hand look at our luxury condos.
Condo Floorplans
Ithaka Terraces offers a wide range of condo floorplans, including one-story and two-story condos ranging from 1005 square feet up to 1,520 square feet. Whether you’re looking for a family style space or a condo just for yourself, Ithaka Terraces offers a variety of spaces each with their own unique interior styling, deck or patio space, and amenities ready for your move-in date.
Navigate to available units:

Available Three-Bedroom Unit (Two-Story)
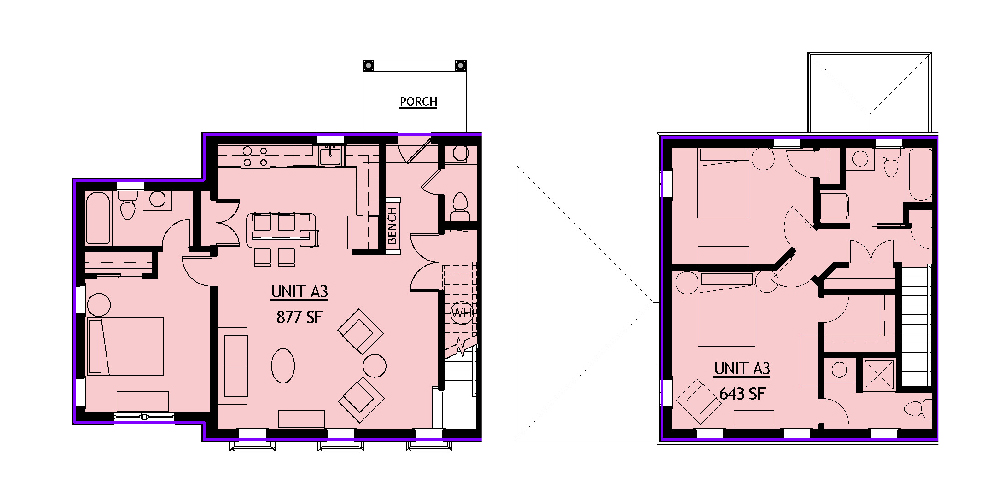
Condo unit a3 features:
- Largest unit available
- Guest bed & bath on first floor
- Spacious kitchen, living area, closet space
- 3 Bed / 3 1/2 Bath
- Ground level access
- Private patio space
- Hardoowd throughout / tile bath
- 1,520 Sq. Feet

Available Single-Story Units
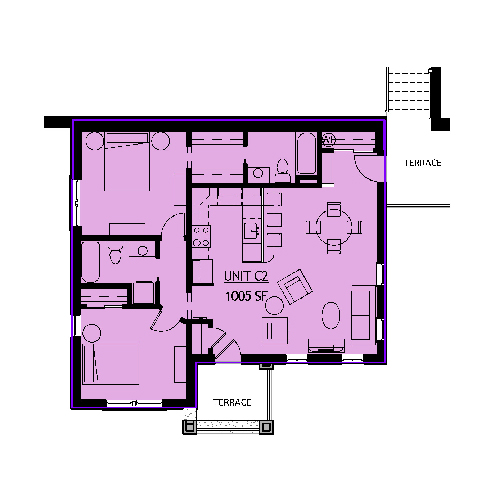
Condo unit c2 features:
- 2 Bed / 2 Bath
- Attached private deck terrace
- Hardwood throughout / tile bath
- 1005 Sq. Feet
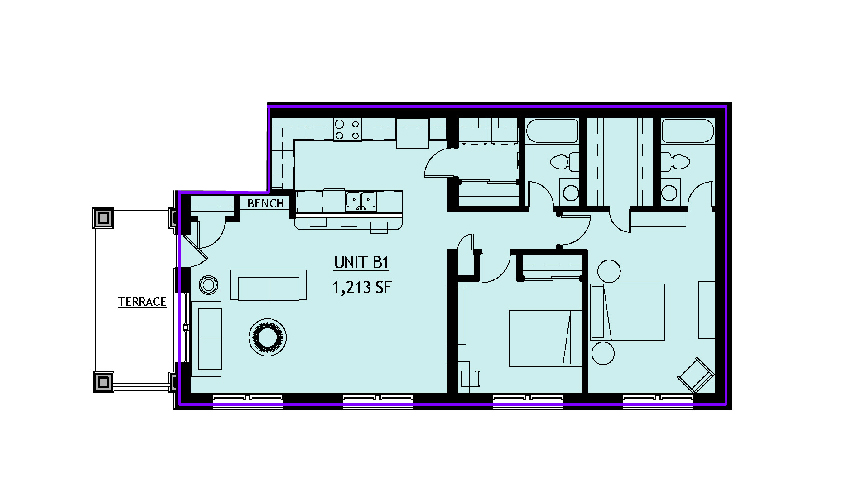
Condo unit b1 features:
- Largest single-level unit available
- Spacious kitchen, living area, closet space
- 2 Bed / 2 Bath
- Ground level access
- Ceramic tile throughout / tile bath
- 1,213 Sq. Feet

Available Two-Story Units
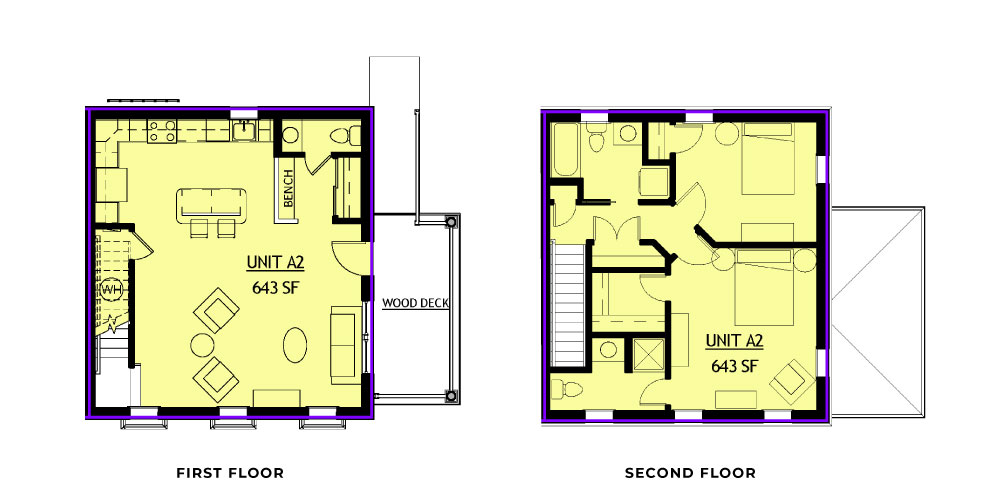
Condo unit a2 features:
- Spacious kitchen and living area
- 2 Bed / 2 1/2 Bath
- Hardwood throughout / tile bath
- Private deck space
- 1,287 Sq. Feet
Condo unit b3 features:
- Spacious kitchen and living area
- 2 Bed / 2 1/2 Bath
- Hardwood throughout / tile bath
- Private deck or patio space
- 1,287 Sq. Feet
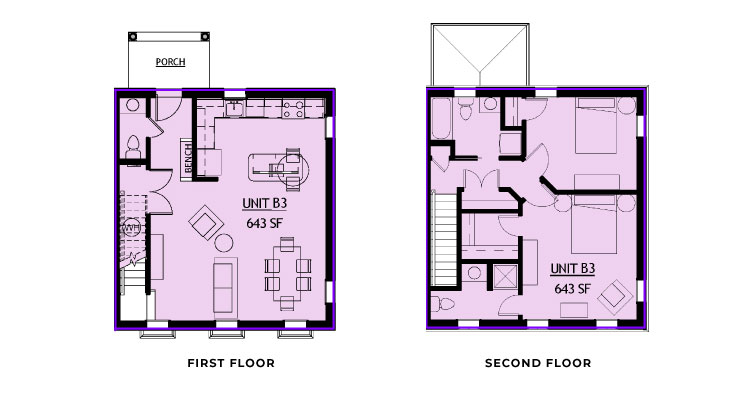

Condo unit a3 features:
- Largest unit available
- Guest bed & bath on first floor
- Spacious kitchen, living area, closet space
- 3 Bed / 3 1/2 Bath
- Ground level access
- Private patio space
- Hardoowd throughout / tile bath
- 1,520 Sq. Feet
